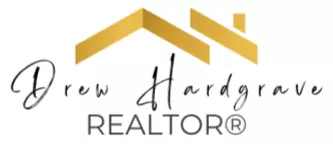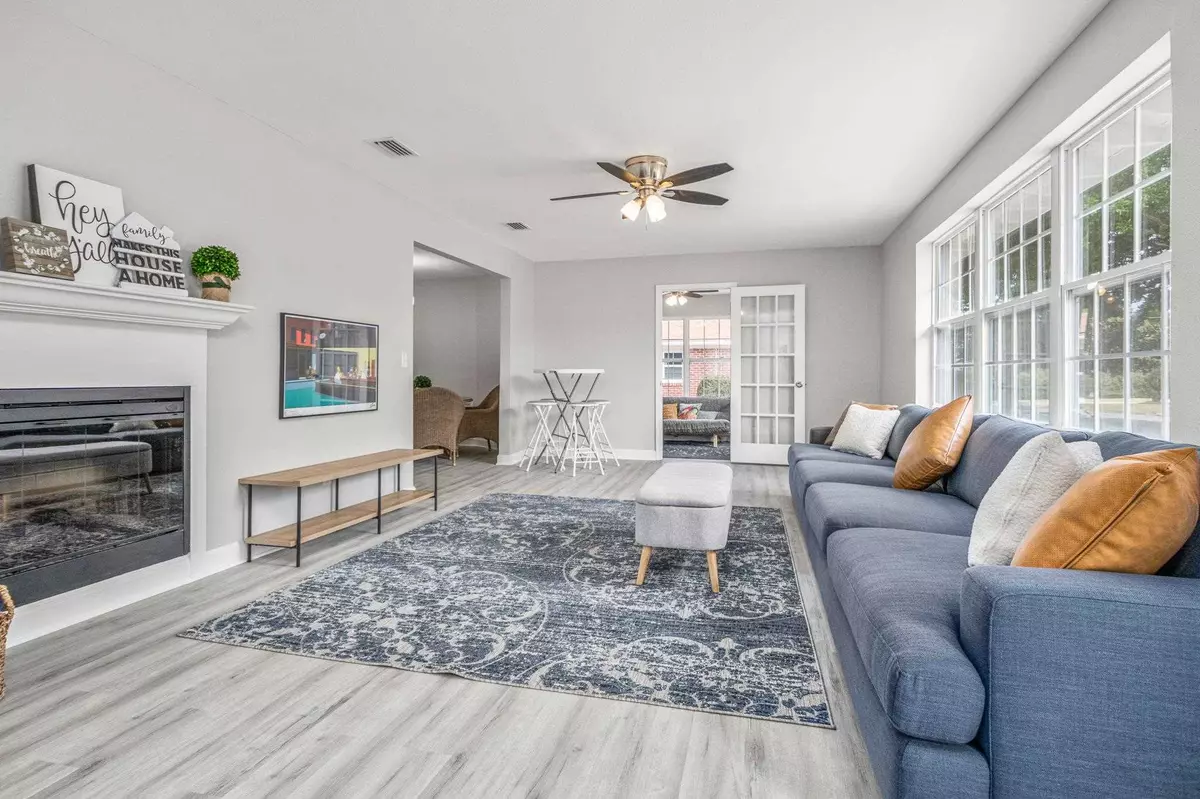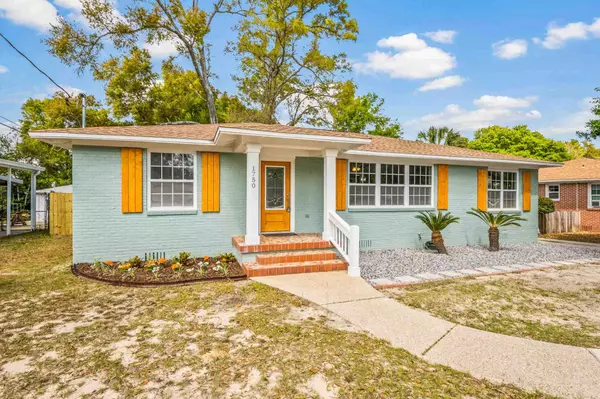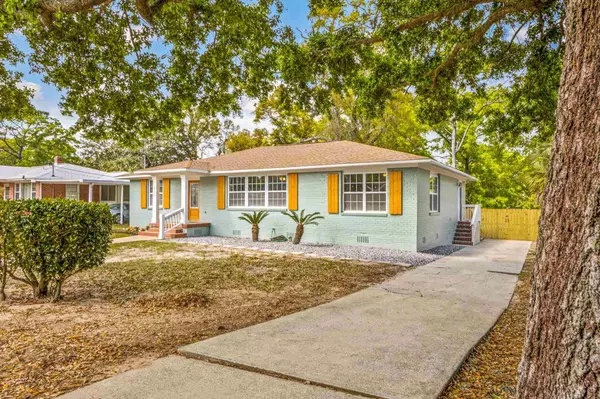
GET MORE INFORMATION
Bought with Drew Hardgrave • LPT Realty
$ 462,000
$ 469,999 1.7%
4 Beds
2 Baths
1,848 SqFt
$ 462,000
$ 469,999 1.7%
4 Beds
2 Baths
1,848 SqFt
Key Details
Sold Price $462,000
Property Type Single Family Home
Sub Type Single Family Residence
Listing Status Sold
Purchase Type For Sale
Square Footage 1,848 sqft
Price per Sqft $250
Subdivision Lakeview
MLS Listing ID 624416
Sold Date 06/21/23
Style Ranch
Bedrooms 4
Full Baths 2
HOA Fees $2/ann
HOA Y/N Yes
Year Built 1952
Lot Size 0.252 Acres
Acres 0.2525
Lot Dimensions 80x137.50
Property Sub-Type Single Family Residence
Source Pensacola MLS
Property Description
Location
State FL
County Escambia
Zoning Res Single
Rooms
Dining Room Breakfast Bar, Breakfast Room/Nook, Eat-in Kitchen, Kitchen/Dining Combo
Kitchen Updated, Pantry, Solid Surface Countertops
Interior
Interior Features Baseboards, Ceiling Fan(s), Office/Study
Heating Heat Pump, Central, ENERGY STAR Qualified Heat Pump
Cooling Heat Pump, Central Air, Ceiling Fan(s), ENERGY STAR Qualified Equipment
Fireplaces Type Electric
Fireplace true
Appliance Electric Water Heater, Built In Microwave, Dishwasher, Refrigerator, ENERGY STAR Qualified Dishwasher, ENERGY STAR Qualified Refrigerator, ENERGY STAR Qualified Appliances, ENERGY STAR Qualified Water Heater
Exterior
Parking Features Boat, Driveway, Golf Cart Garage, RV Access/Parking
Fence Back Yard, Full, Privacy
Pool None
Utilities Available Cable Available
View Y/N No
Roof Type Shingle
Total Parking Spaces 4
Garage No
Building
Lot Description Central Access
Faces From 9th Avenue, Head East on Texar Dr, Texar Dr. will become 17th Avenue, Follow 17th Avenue until you get to Anderson St. Turn Left (east) on Anderson St. House will be in the middle of the block on the left.
Story 1
Water Public
Structure Type Brick, Frame
New Construction No
Others
HOA Fee Include None
Tax ID 000S009040019004
Special Listing Condition As Is

Find out why customers are choosing LPT Realty to meet their real estate needs







