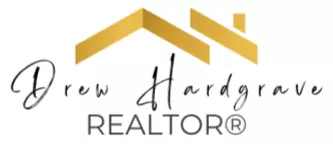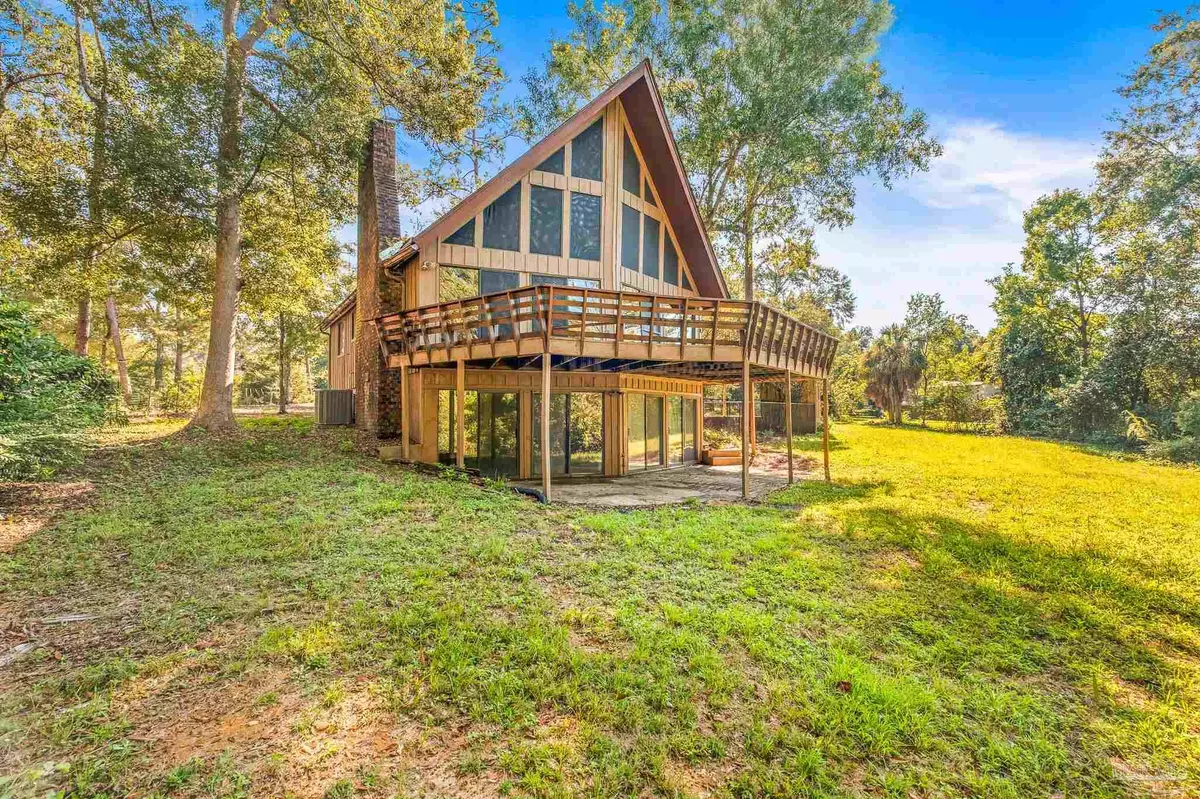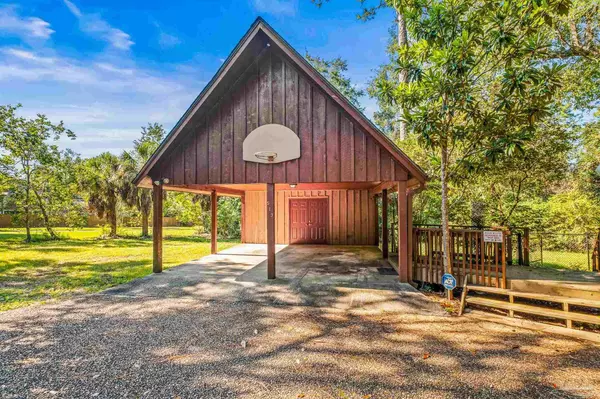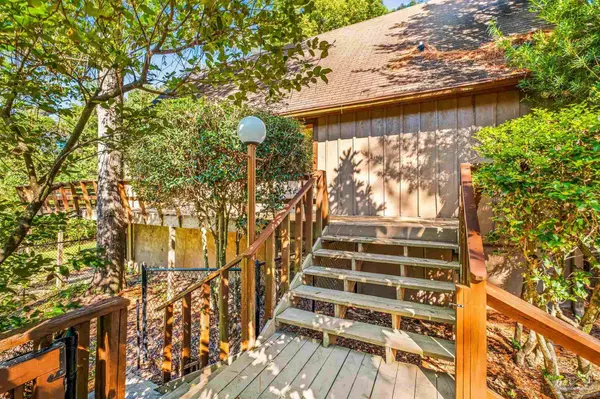
4 Beds
3 Baths
2,561 SqFt
4 Beds
3 Baths
2,561 SqFt
Key Details
Property Type Single Family Home
Sub Type Single Family Residence
Listing Status Contingent
Purchase Type For Sale
Square Footage 2,561 sqft
Price per Sqft $117
Subdivision Timber Ridge
MLS Listing ID 653559
Style Craftsman
Bedrooms 4
Full Baths 3
HOA Y/N No
Originating Board Pensacola MLS
Year Built 1979
Lot Size 1.350 Acres
Acres 1.35
Property Description
Location
State FL
County Escambia
Zoning City
Rooms
Dining Room Kitchen/Dining Combo
Kitchen Not Updated
Interior
Interior Features Bonus Room
Heating Central
Cooling Central Air, Ceiling Fan(s)
Flooring Hardwood
Appliance Electric Water Heater
Exterior
Garage Covered
Pool None
Waterfront No
View Y/N No
Roof Type Composition
Total Parking Spaces 4
Garage No
Building
Lot Description Cul-De-Sac
Faces CHEMSTRAND TO N OF 10 MILE ON LEFT
Story 3
Water Public
Structure Type Frame
New Construction No
Others
Tax ID 191N304401180001

Find out why customers are choosing LPT Realty to meet their real estate needs







