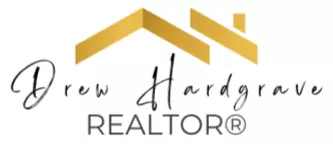4 Beds
3 Baths
2,359 SqFt
4 Beds
3 Baths
2,359 SqFt
Key Details
Property Type Single Family Home
Sub Type Single Family Residence
Listing Status Active
Purchase Type For Sale
Square Footage 2,359 sqft
Price per Sqft $192
Subdivision Harmony Estates
MLS Listing ID 663975
Style Contemporary
Bedrooms 4
Full Baths 3
HOA Fees $650/ann
HOA Y/N Yes
Originating Board Pensacola MLS
Year Built 2020
Lot Size 10,454 Sqft
Acres 0.24
Lot Dimensions 140' x 75'
Property Sub-Type Single Family Residence
Property Description
Location
State FL
County Escambia
Zoning Res Single
Rooms
Dining Room Breakfast Bar, Breakfast Room/Nook, Formal Dining Room
Kitchen Not Updated, Granite Counters, Kitchen Island, Pantry
Interior
Interior Features Storage, Ceiling Fan(s), High Ceilings, High Speed Internet
Heating Central
Cooling Central Air, Ceiling Fan(s)
Flooring Hardwood, Tile, Carpet
Fireplace true
Appliance Tankless Water Heater/Gas, Built In Microwave, Dishwasher, Disposal, Refrigerator
Exterior
Exterior Feature Sprinkler, Rain Gutters
Parking Features 2 Car Garage, Garage Door Opener
Garage Spaces 2.0
Fence Back Yard
Pool None
Community Features Sidewalks
Utilities Available Underground Utilities
View Y/N No
Roof Type Shingle
Total Parking Spaces 2
Garage Yes
Building
Faces W 9 Mile Rd to Pine Cone Dr, left onto Hwy 297A, left on S Hwy 97 (Cantonment Rd), at Harmony Estates entrance turn onto Allegra Lane, first left Cadence Loop, home is at the back of the neighborhood on left.
Story 1
Water Public
Structure Type Frame
New Construction No
Others
HOA Fee Include Association
Tax ID 221N314235018001
Security Features Smoke Detector(s)
Virtual Tour https://vimeo.com/1082409671
Find out why customers are choosing LPT Realty to meet their real estate needs







