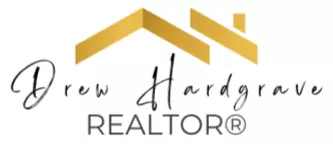3 Beds
2 Baths
1,801 SqFt
3 Beds
2 Baths
1,801 SqFt
Key Details
Property Type Single Family Home
Sub Type Single Family Residence
Listing Status Active
Purchase Type For Sale
Square Footage 1,801 sqft
Price per Sqft $219
Subdivision Heathers Place
MLS Listing ID 663335
Style Craftsman,Ranch
Bedrooms 3
Full Baths 2
HOA Fees $175/ann
HOA Y/N Yes
Year Built 2022
Lot Size 9,147 Sqft
Acres 0.21
Lot Dimensions 70 X 130
Property Sub-Type Single Family Residence
Source Pensacola MLS
Property Description
Location
State FL
County Santa Rosa
Zoning County,Res Single
Rooms
Dining Room Breakfast Bar, Eat-in Kitchen, Formal Dining Room
Kitchen Remodeled, Granite Counters, Kitchen Island, Pantry
Interior
Interior Features Baseboards, Ceiling Fan(s), High Ceilings, High Speed Internet, Recessed Lighting, Vaulted Ceiling(s), Walk-In Closet(s), Smart Thermostat
Heating Central
Cooling Central Air, Ceiling Fan(s), ENERGY STAR Qualified Equipment
Flooring Carpet, Simulated Wood
Appliance Electric Water Heater, Built In Microwave, Dishwasher, Disposal, Refrigerator, Self Cleaning Oven, ENERGY STAR Qualified Refrigerator, ENERGY STAR Qualified Appliances, ENERGY STAR Qualified Water Heater
Exterior
Exterior Feature Irrigation Well, Lawn Pump, Sprinkler
Parking Features 2 Car Garage, Front Entrance, Garage Door Opener
Garage Spaces 2.0
Fence Back Yard, Privacy
Pool None
Community Features Sidewalks
Utilities Available Cable Available, Underground Utilities
View Y/N No
Roof Type Shingle,Hip
Total Parking Spaces 6
Garage Yes
Building
Lot Description Central Access, Interior Lot
Faces HWY 98 TO N ON BERGREN RD TO NE ON RIVER BIRCH TO E ON REDBERRY TO N ON RED PEPPER
Story 1
Water Public
Structure Type Frame
New Construction No
Others
HOA Fee Include Association,Management
Tax ID 162S27169800F000080
Security Features Smoke Detector(s)
Virtual Tour https://show.tours/e/fCX3SST?b=0
Find out why customers are choosing LPT Realty to meet their real estate needs







