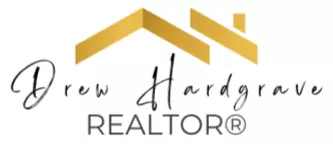4 Beds
3 Baths
2,727 SqFt
4 Beds
3 Baths
2,727 SqFt
OPEN HOUSE
Sat Jun 07, 11:00am - 2:00pm
Key Details
Property Type Single Family Home
Sub Type Single Family Residence
Listing Status Active
Purchase Type For Sale
Square Footage 2,727 sqft
Price per Sqft $230
Subdivision Huntington Creek
MLS Listing ID 665359
Style Contemporary
Bedrooms 4
Full Baths 3
HOA Fees $816/ann
HOA Y/N Yes
Year Built 2022
Lot Size 0.410 Acres
Acres 0.41
Property Sub-Type Single Family Residence
Source Pensacola MLS
Property Description
Location
State FL
County Escambia - Fl
Zoning Res Single
Rooms
Dining Room Breakfast Bar, Breakfast Room/Nook, Eat-in Kitchen, Formal Dining Room
Kitchen Not Updated, Kitchen Island, Pantry
Interior
Interior Features Ceiling Fan(s)
Heating Central
Cooling Central Air, Ceiling Fan(s), ENERGY STAR Qualified Equipment
Flooring Carpet
Fireplace true
Appliance Tankless Water Heater, Built In Microwave, Dishwasher, Disposal, Refrigerator, Oven, ENERGY STAR Qualified Dishwasher, ENERGY STAR Qualified Refrigerator, ENERGY STAR Qualified Appliances, ENERGY STAR Qualified Water Heater
Exterior
Exterior Feature Sprinkler
Parking Features 2 Car Garage, Side Entrance, Garage Door Opener
Garage Spaces 2.0
Fence Back Yard
Pool None
Community Features Gated
View Y/N No
Roof Type Shingle
Total Parking Spaces 2
Garage Yes
Building
Lot Description Corner Lot
Faces I-10 Exit 5 (9-Mile Rd) go west on 9-mile Rd to Beulah Rd. Turn left onto Beulah Rd. Turn left onto Mobile Hwy. Turn left onto Huntington Creek Blvd. Go through gate and follow road to 6044 Huntington Creek Blvd. House is on your right.
Story 2
Water Public
Structure Type Frame
New Construction No
Others
HOA Fee Include Association,Deed Restrictions,Management
Tax ID 171S312102070006
Security Features Smoke Detector(s)
Virtual Tour https://my.matterport.com/show/?m=hvZWgKhLss8&brand=0&mls=1&
Find out why customers are choosing LPT Realty to meet their real estate needs







