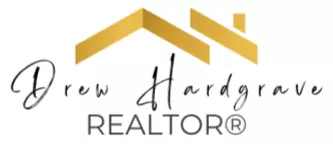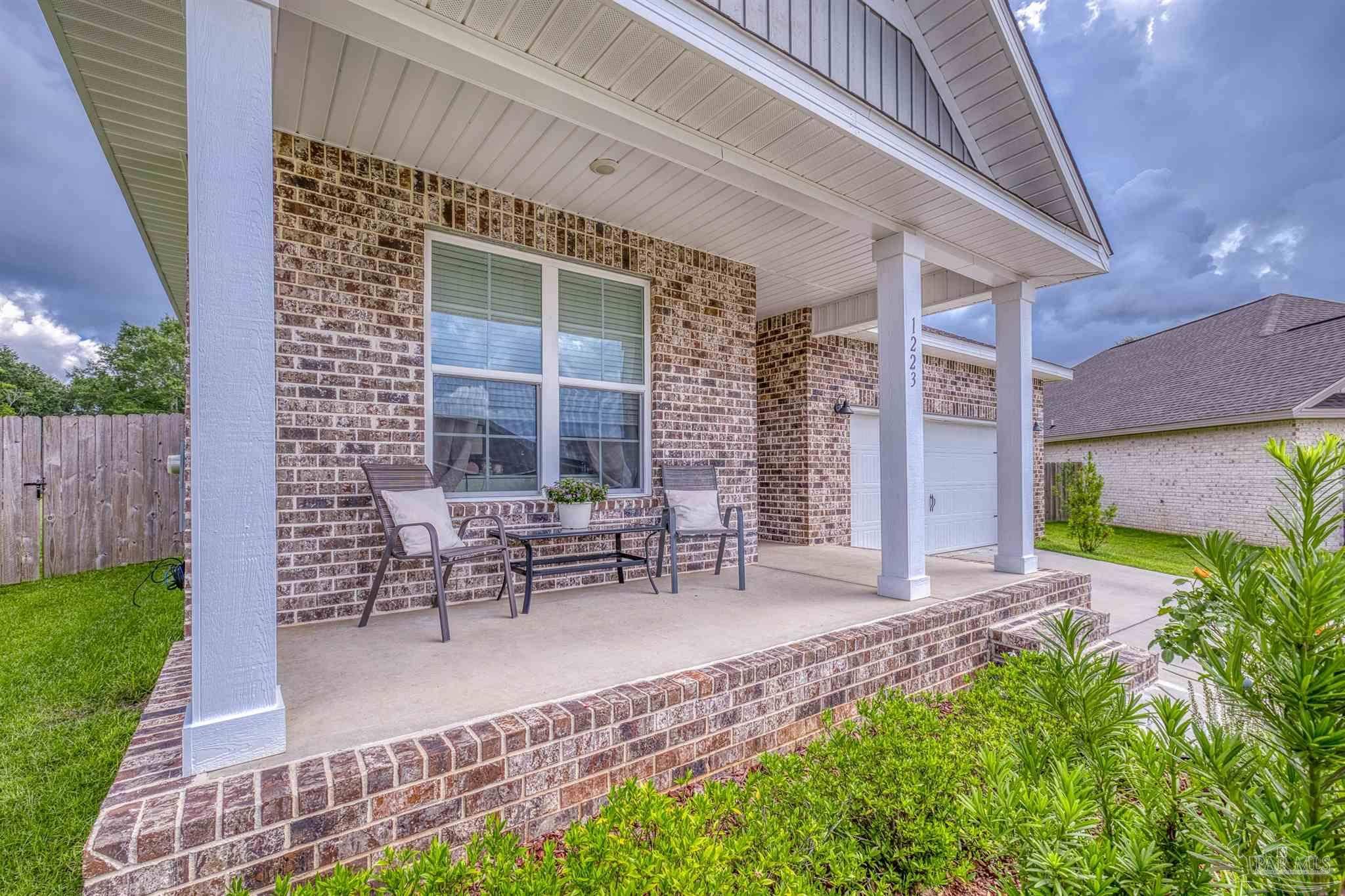4 Beds
2 Baths
1,838 SqFt
4 Beds
2 Baths
1,838 SqFt
Key Details
Property Type Single Family Home
Sub Type Single Family Residence
Listing Status Active
Purchase Type For Sale
Square Footage 1,838 sqft
Price per Sqft $190
Subdivision The Meadows
MLS Listing ID 666267
Style Craftsman
Bedrooms 4
Full Baths 2
HOA Fees $450/ann
HOA Y/N Yes
Year Built 2022
Lot Size 0.301 Acres
Acres 0.3008
Property Sub-Type Single Family Residence
Source Pensacola MLS
Property Description
Location
State FL
County Escambia - Fl
Zoning Res Single
Rooms
Dining Room Breakfast Bar, Breakfast Room/Nook
Kitchen Not Updated, Granite Counters, Kitchen Island, Pantry
Interior
Interior Features Baseboards, Ceiling Fan(s), Crown Molding, High Ceilings
Heating Heat Pump
Cooling Heat Pump, Ceiling Fan(s)
Flooring Carpet, Simulated Wood
Appliance Electric Water Heater, Built In Microwave, Dishwasher, Disposal
Exterior
Parking Features 2 Car Garage, Garage Door Opener
Garage Spaces 2.0
Fence Back Yard, Privacy
Pool None
View Y/N No
Roof Type Shingle,Hip
Total Parking Spaces 6
Garage Yes
Building
Lot Description Central Access, Interior Lot
Faces North on Hwy 97 crossover Kingsfield Rd approx 1 mile and The Meadows is on the Right.
Story 1
Water Public
Structure Type Brick,Frame
New Construction No
Others
HOA Fee Include Association
Tax ID 221N311404000013
Security Features Smoke Detector(s)
Find out why customers are choosing LPT Realty to meet their real estate needs







