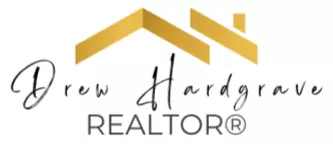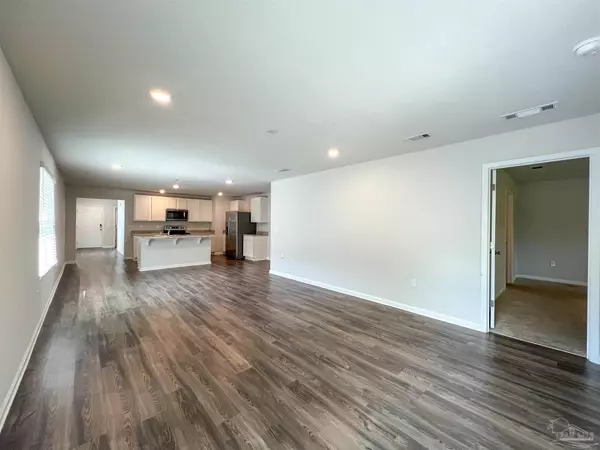3 Beds
2 Baths
1,611 SqFt
3 Beds
2 Baths
1,611 SqFt
Key Details
Property Type Single Family Home
Sub Type Residential Detached
Listing Status Active
Purchase Type For Rent
Square Footage 1,611 sqft
Subdivision Woodlands
MLS Listing ID 667097
Bedrooms 3
Full Baths 2
HOA Y/N No
Year Built 2022
Lot Size 6,969 Sqft
Acres 0.16
Lot Dimensions 50X137
Property Sub-Type Residential Detached
Source Pensacola MLS
Property Description
Location
State FL
County Santa Rosa
Rooms
Dining Room Breakfast Bar
Kitchen Kitchen Island, Laminate Counters, Pantry
Interior
Interior Features Recessed Lighting, Tray Ceiling(s)
Heating Central
Cooling Ceiling Fan(s), Central Air
Flooring Carpet
Appliance Electric Water Heater, Built In Microwave, Dishwasher, Electric Cooktop, Microwave, Refrigerator
Exterior
Parking Features 2 Car Garage, Garage Door Opener
Garage Spaces 2.0
View Y/N No
Total Parking Spaces 2
Garage Yes
Building
Faces Traveling north on Avalon Blvd from the interstate, take a left onto CR-281B and continue to CR-191B. At the stop sign, turn right onto CR-197A and the community will be on the left.
Water Public
Structure Type Frame
New Construction No
Others
Tax ID 261N29587800F000630
Pets Allowed Yes
Find out why customers are choosing LPT Realty to meet their real estate needs







