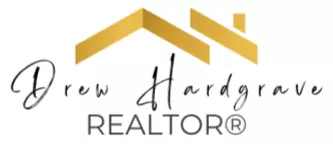5 Beds
3.5 Baths
2,762 SqFt
5 Beds
3.5 Baths
2,762 SqFt
OPEN HOUSE
Sat Jul 26, 11:00am - 1:00pm
Key Details
Property Type Single Family Home
Sub Type Single Family Residence
Listing Status Active
Purchase Type For Sale
Square Footage 2,762 sqft
Price per Sqft $208
Subdivision Forest Bay Estates
MLS Listing ID 668280
Style Craftsman
Bedrooms 5
Full Baths 3
Half Baths 1
HOA Fees $800/ann
HOA Y/N Yes
Year Built 2021
Lot Size 9,757 Sqft
Acres 0.224
Property Sub-Type Single Family Residence
Source Pensacola MLS
Property Description
Location
State FL
County Santa Rosa
Zoning Res Single
Rooms
Dining Room Breakfast Room/Nook, Eat-in Kitchen, Formal Dining Room
Kitchen Updated
Interior
Interior Features Ceiling Fan(s), Crown Molding
Heating Central
Cooling Central Air, Ceiling Fan(s)
Flooring Carpet
Fireplaces Type Electric
Fireplace true
Appliance Electric Water Heater
Exterior
Exterior Feature Lawn Pump, Sprinkler, Rain Gutters
Parking Features 3 Car Garage
Garage Spaces 3.0
Fence Back Yard
Pool None
View Y/N No
Roof Type Shingle
Total Parking Spaces 3
Garage Yes
Building
Faces From Gulf Breeze proper, on Hwy 98 just past the zoo, turn left on Bergren Rd to right on River Birch Rd into Heather Place community on Redberry Rd. to Cloudberry.
Story 1
Water Public
Structure Type Frame
New Construction No
Others
HOA Fee Include Association,Recreation Facility
Tax ID 162S27125800F000300
Special Listing Condition Corp Owned/Relocation
Find out why customers are choosing LPT Realty to meet their real estate needs







