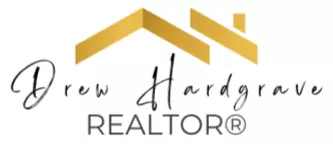3 Beds
2 Baths
1,371 SqFt
3 Beds
2 Baths
1,371 SqFt
Key Details
Property Type Single Family Home
Sub Type Residential Detached
Listing Status Active
Purchase Type For Rent
Square Footage 1,371 sqft
Subdivision Ashley Place
MLS Listing ID 669603
Bedrooms 3
Full Baths 2
HOA Y/N No
Year Built 2007
Lot Size 8,058 Sqft
Acres 0.185
Property Sub-Type Residential Detached
Source Pensacola MLS
Property Description
Location
State FL
County Santa Rosa
Rooms
Dining Room Kitchen/Dining Combo
Interior
Interior Features Baseboards, Cathedral Ceiling(s), Ceiling Fan(s)
Heating Central, Fireplace(s)
Cooling Ceiling Fan(s), Central Air
Flooring Tile, Carpet
Fireplace true
Appliance Gas Water Heater, Dryer, Washer, Built In Microwave, Dishwasher, Electric Cooktop, Refrigerator
Exterior
Parking Features 2 Car Garage
Garage Spaces 2.0
Fence Back Yard, Privacy
Waterfront Description No Water Features
View Y/N No
Roof Type Composition
Total Parking Spaces 2
Garage Yes
Building
Lot Description Interior Lot
Faces Hwy 90 W take left on Watkins Rd at the Target store. Ashley Place is behind Target
Story 1
Water Public
Structure Type Brick Veneer,Brick
New Construction No
Others
Tax ID 141N29007500E000010
Security Features Smoke Detector(s)
Pets Allowed Yes, Upon Approval
Find out why customers are choosing LPT Realty to meet their real estate needs







