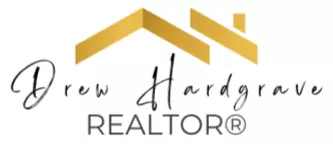4 Beds
3 Baths
3,148 SqFt
4 Beds
3 Baths
3,148 SqFt
Key Details
Property Type Single Family Home
Sub Type Single Family Residence
Listing Status Active
Purchase Type For Sale
Square Footage 3,148 sqft
Price per Sqft $251
Subdivision Holley By The Sea
MLS Listing ID 670062
Style Contemporary,Craftsman,Ranch
Bedrooms 4
Full Baths 3
HOA Fees $565/ann
HOA Y/N Yes
Year Built 2020
Lot Size 0.460 Acres
Acres 0.46
Lot Dimensions 100 X 199
Property Sub-Type Single Family Residence
Source Pensacola MLS
Property Description
Location
State FL
County Santa Rosa
Zoning County,Deed Restrictions,No Mobile Homes,Res Single
Rooms
Dining Room Breakfast Bar, Eat-in Kitchen, Formal Dining Room
Kitchen Not Updated, Granite Counters, Kitchen Island, Pantry
Interior
Interior Features Storage, Baseboards, Ceiling Fan(s), Crown Molding, High Ceilings, High Speed Internet, Recessed Lighting, Smart Thermostat, Bonus Room
Heating Central
Cooling Central Air, Ceiling Fan(s)
Flooring Tile, Simulated Wood
Appliance Electric Water Heater, Dryer, Washer, Built In Microwave, Dishwasher, Disposal, Refrigerator, Self Cleaning Oven, Oven, ENERGY STAR Qualified Dishwasher
Exterior
Exterior Feature Irrigation Well, Lawn Pump, Sprinkler, Rain Gutters
Parking Features 3 Car Garage, Front Entrance, Guest, Oversized, RV/Boat Parking, Garage Door Opener
Garage Spaces 3.0
Fence Partial
Pool None
Community Features Pool, Community Room, Fitness Center, Fishing, Game Room, Golf, Picnic Area, Pier, Steam Room, Tennis Court(s)
Utilities Available Cable Available
View Y/N No
Roof Type Shingle,Hip
Total Parking Spaces 9
Garage Yes
Building
Lot Description Central Access, Interior Lot
Faces HWY 98 TO N ON CORAL TO W ON MANATEE TO N ON HEMLOCK TO W ON REXFORD
Story 1
Water Public
Structure Type Brick,Frame
New Construction No
Others
HOA Fee Include Association,Management,Recreation Facility
Tax ID 182S261920201000290
Security Features Smoke Detector(s)
Virtual Tour https://show.tours/e/SrS8DxZ?b=0
Find out why customers are choosing LPT Realty to meet their real estate needs







