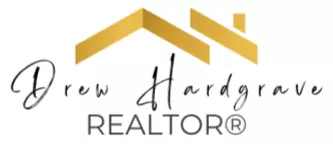3 Beds
2 Baths
1,607 SqFt
3 Beds
2 Baths
1,607 SqFt
Key Details
Property Type Single Family Home
Sub Type Single Family Residence
Listing Status Active
Purchase Type For Sale
Square Footage 1,607 sqft
Price per Sqft $217
Subdivision Madelyn Woods
MLS Listing ID 670211
Style Craftsman
Bedrooms 3
Full Baths 2
HOA Y/N No
Year Built 2025
Lot Size 5,662 Sqft
Acres 0.13
Lot Dimensions 97 X 50
Property Sub-Type Single Family Residence
Source Pensacola MLS
Property Description
Location
State FL
County Escambia - Fl
Zoning Res Single
Rooms
Dining Room Breakfast Bar, Kitchen/Dining Combo, Living/Dining Combo
Kitchen Updated, Kitchen Island, Solid Surface Countertops, Stone Counters
Interior
Interior Features Baseboards, Ceiling Fan(s), High Ceilings, High Speed Internet, Recessed Lighting, Vaulted Ceiling(s), Smart Thermostat
Heating Central, ENERGY STAR Qualified Heat Pump
Cooling Central Air, Ceiling Fan(s), ENERGY STAR Qualified Equipment
Flooring Tile
Appliance Gas Water Heater, Tankless Water Heater/Gas, Built In Microwave, Dishwasher, Disposal, Self Cleaning Oven, ENERGY STAR Qualified Dishwasher, ENERGY STAR Qualified Appliances
Exterior
Parking Features 2 Car Garage, Front Entrance, Garage Door Opener
Garage Spaces 2.0
Pool None
Utilities Available Cable Available
View Y/N No
Roof Type Composition,Gable
Total Parking Spaces 2
Garage Yes
Building
Lot Description Interior Lot
Faces Please take Dog Track Road heading NW, turn left on Tanton Road and immediate left on Madelyn Woods Drive.
Story 1
Water Public
Structure Type Frame
New Construction Yes
Others
Tax ID 292S312005005002
Virtual Tour https://my.matterport.com/show/?m=1iW7RqwS4Fc&mls=1
Find out why customers are choosing LPT Realty to meet their real estate needs







