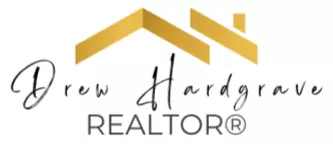
4 Beds
3 Baths
2,803 SqFt
4 Beds
3 Baths
2,803 SqFt
Open House
Fri Sep 19, 2:00pm - 4:00pm
Sat Sep 20, 1:00pm - 3:00pm
Key Details
Property Type Single Family Home
Sub Type Single Family Residence
Listing Status Active
Purchase Type For Sale
Square Footage 2,803 sqft
Price per Sqft $246
Subdivision The Meadows
MLS Listing ID 671080
Style Craftsman
Bedrooms 4
Full Baths 3
HOA Fees $300/ann
HOA Y/N Yes
Year Built 2010
Lot Size 0.327 Acres
Acres 0.327
Lot Dimensions 101 X 160 X 55 X 175
Property Sub-Type Single Family Residence
Source Pensacola MLS
Property Description
Location
State FL
County Santa Rosa
Zoning Res Single
Rooms
Other Rooms Yard Building
Dining Room Breakfast Bar, Breakfast Room/Nook, Formal Dining Room
Kitchen Updated, Granite Counters, Pantry
Interior
Interior Features Baseboards, Ceiling Fan(s), Chair Rail, Crown Molding, High Ceilings, Office/Study
Heating Heat Pump, Natural Gas
Cooling Heat Pump, Central Air, Ceiling Fan(s)
Flooring Bamboo, Tile, Carpet
Appliance Electric Water Heater, Dryer, Washer, Built In Microwave, Dishwasher, Disposal, Refrigerator, Self Cleaning Oven
Exterior
Exterior Feature Irrigation Well, Lawn Pump, Rain Gutters
Parking Features 3 Car Garage, Boat, Golf Cart Garage, Oversized, RV Access/Parking, Garage Door Opener
Garage Spaces 3.0
Fence Back Yard, Privacy
Pool Gunite, Heated, In Ground, Salt Water
Utilities Available Underground Utilities
View Y/N No
Roof Type Shingle
Total Parking Spaces 5
Garage Yes
Building
Lot Description Interior Lot
Faces Highway 98 to North on Whispering Pines Blvd to right at second The Meadows entrance onto MIsty Meadow Lane. Home is on the left.
Story 1
Water Public
Structure Type Frame
New Construction No
Others
HOA Fee Include Association,Management
Tax ID 132S26237600D000240
Security Features Smoke Detector(s)
Virtual Tour https://link.edgepilot.com/s/93e90422/IOFMqmH5F0S7P11uVMM7BQ?u=https://sites.emeraldcoastdreamviews.com/9772-Misty-Meadow-Ln/idx

Find out why customers are choosing LPT Realty to meet their real estate needs







