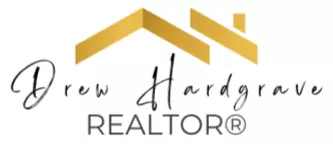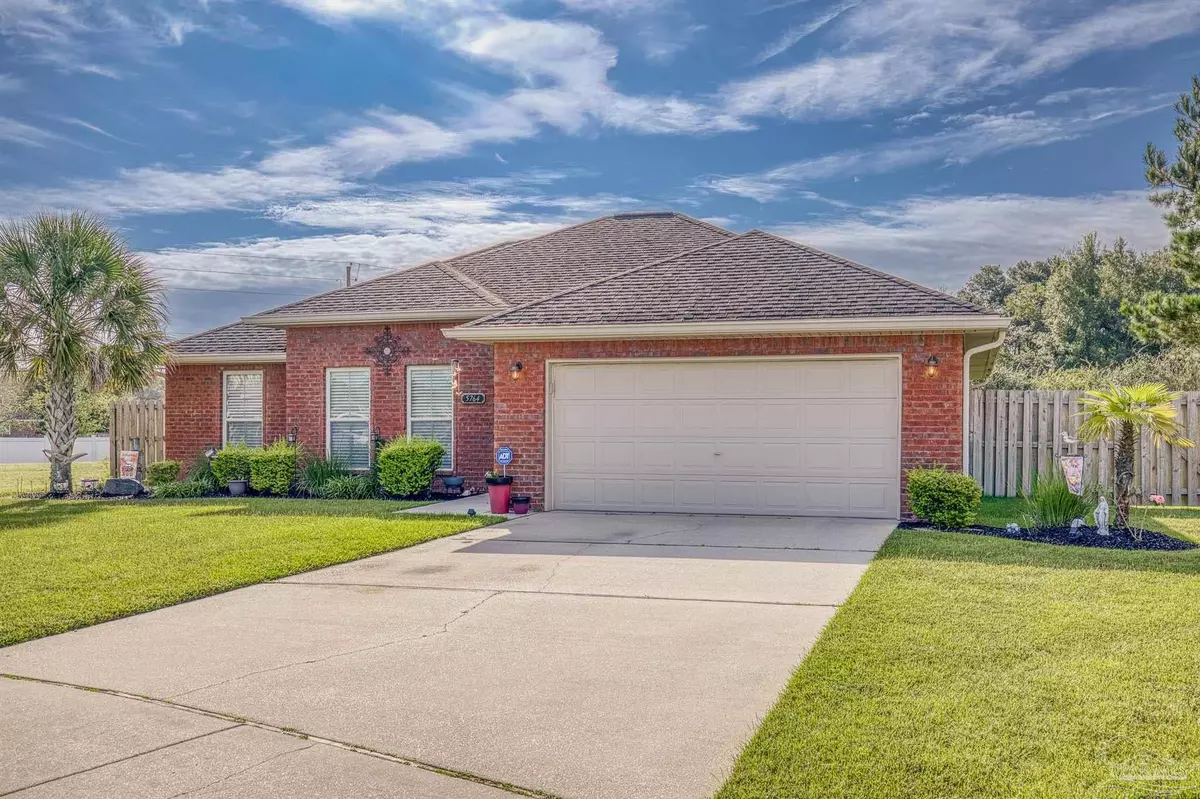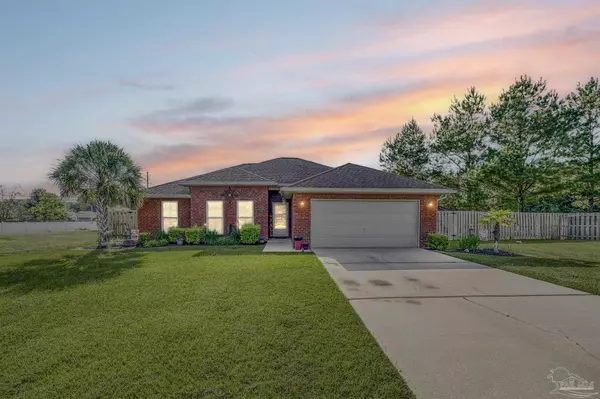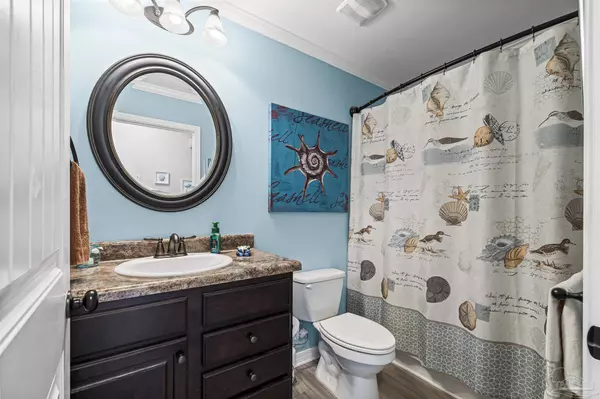
3 Beds
2 Baths
1,489 SqFt
3 Beds
2 Baths
1,489 SqFt
Key Details
Property Type Single Family Home
Sub Type Single Family Residence
Listing Status Active
Purchase Type For Sale
Square Footage 1,489 sqft
Price per Sqft $228
Subdivision Willow Glen
MLS Listing ID 672231
Style Traditional
Bedrooms 3
Full Baths 2
HOA Fees $187/ann
HOA Y/N Yes
Year Built 2014
Lot Size 0.330 Acres
Acres 0.33
Property Sub-Type Single Family Residence
Source Pensacola MLS
Property Description
Location
State FL
County Santa Rosa
Zoning Res Single
Rooms
Other Rooms Workshop
Dining Room Breakfast Bar, Kitchen/Dining Combo
Kitchen Not Updated, Laminate Counters, Pantry
Interior
Interior Features Baseboards, Ceiling Fan(s), Crown Molding
Heating Heat Pump, Central
Cooling Heat Pump, Central Air, Ceiling Fan(s)
Flooring Carpet
Appliance Electric Water Heater, Built In Microwave, Dishwasher, Disposal, Microwave, Refrigerator, Self Cleaning Oven
Exterior
Exterior Feature Sprinkler
Parking Features Front Entrance
Fence Back Yard, Privacy
Pool None
Community Features Sidewalks
Utilities Available Underground Utilities
View Y/N No
Roof Type Shingle,Composition
Total Parking Spaces 2
Garage No
Building
Lot Description Cul-De-Sac
Faces If coming from Avalon From Hwy 90 turn R W Spencer Field, turn L Berryhill Rd, then R Luther Fowler Rd, then L Willow Glen Dr, then turn L Shady Glen Ct, end of culdesac
Story 1
Water Public
Structure Type Brick
New Construction No
Others
HOA Fee Include Association,Deed Restrictions,Management,Recreation Facility
Tax ID 282N29576300D000870
Security Features Smoke Detector(s)
Pets Allowed Yes

Find out why customers are choosing LPT Realty to meet their real estate needs







