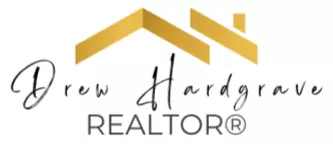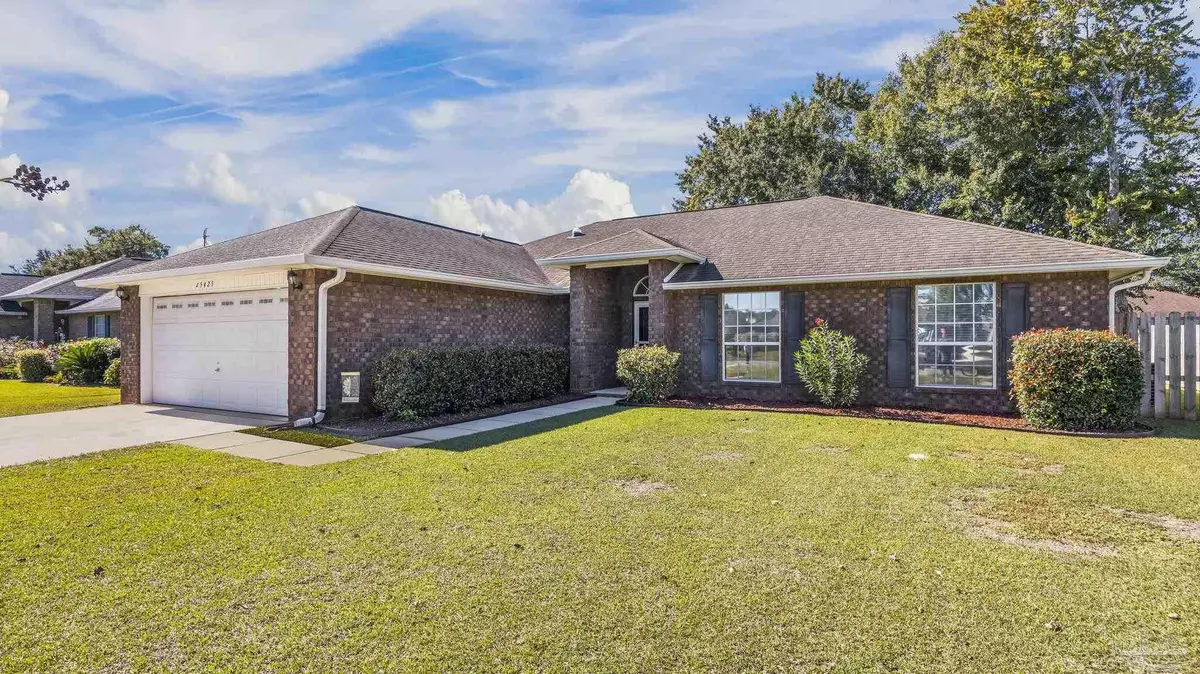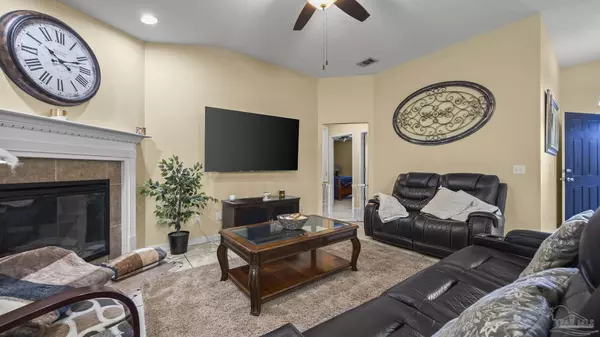
4 Beds
2 Baths
1,928 SqFt
4 Beds
2 Baths
1,928 SqFt
Key Details
Property Type Single Family Home
Sub Type Single Family Residence
Listing Status Active
Purchase Type For Sale
Square Footage 1,928 sqft
Price per Sqft $178
Subdivision Aspen Creek
MLS Listing ID 673431
Style Ranch
Bedrooms 4
Full Baths 2
HOA Y/N No
Year Built 2010
Lot Size 9,583 Sqft
Acres 0.22
Property Sub-Type Single Family Residence
Source Pensacola MLS
Property Description
Location
State AL
County Baldwin
Zoning Res Single
Rooms
Dining Room Living/Dining Combo
Kitchen Not Updated, Granite Counters, Kitchen Island
Interior
Interior Features Ceiling Fan(s), High Speed Internet, Sun Room
Heating Central, Fireplace(s)
Cooling Central Air, Ceiling Fan(s)
Flooring Tile, Carpet
Fireplace true
Appliance Electric Water Heater, Dishwasher, Disposal, Microwave
Exterior
Parking Features 2 Car Garage, Front Entrance
Garage Spaces 2.0
Fence Back Yard
Pool None
View Y/N No
Roof Type Composition
Total Parking Spaces 2
Garage Yes
Building
Faces Just north of South Baldwin Hospital on the west side of Hwy 59. Once in subdivision, turn right on Paddington Dr and home will be on the left hand side.
Story 1
Water Public
Structure Type Brick
New Construction No
Others
Tax ID 5403080000023.049

Find out why customers are choosing LPT Realty to meet their real estate needs







