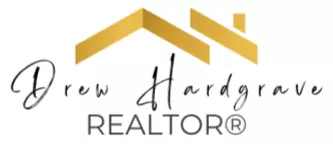Bought with Drew Hardgrave • KELLER WILLIAMS REALTY GULF COAST
$390,000
$395,000
1.3%For more information regarding the value of a property, please contact us for a free consultation.
3 Beds
2 Baths
1,680 SqFt
SOLD DATE : 12/02/2020
Key Details
Sold Price $390,000
Property Type Single Family Home
Sub Type Single Family Residence
Listing Status Sold
Purchase Type For Sale
Square Footage 1,680 sqft
Price per Sqft $232
Subdivision New City Tract
MLS Listing ID 576082
Sold Date 12/02/20
Style Craftsman
Bedrooms 3
Full Baths 2
HOA Y/N No
Originating Board Pensacola MLS
Year Built 2020
Lot Size 5,662 Sqft
Acres 0.13
Property Description
Construction is now Complete! Do not miss your opportunity to see this house before it is gone! This Custom Home is a one of a kind. Nestled in nicely with existing mature oaks and a timeless shotgun style design, this home looks like it could have been here all along. The Hardi Siding painted "In The Navy" is a tasteful nod to the Pensacola History as the Cradle of Naval Aviation and is well appointed with bright white trim. Upon entering, you will notice the 10' ceilings throughout and the beautiful Wide Plank Luxury Vinyl Flooring that is 100% Waterproof and made to last a lifetime. Craftsman style trim surrounds all windows and doors and the huge 8 ft. doors throughout the house make this home feel even larger than it is. The Entry Hall has access to the extra deep single car garage, 2 Guest Bedrooms with large closets, and the Guest Bath with dual vanity sinks. You will love this large open floor plan with combined Kitchen, Dining and Living areas. The Kitchen features White Shaker cabinets with soft close drawers and the large eat-at Island compliments the exterior in Navy Blue with White Quartz counters. Finished with Brush Nickel hardware, Stainless range hood and a Frigidaire Gallery Suite of Appliances including slide-in range with gas cooktop, French Door Refrigerator and built in Microwave with smudge proof stainless steel. Finally, with 42" Uppers and a Huge walk in pantry, this kitchen has no shortage of storage and the home chef will love the double waste, spice rack, and utensil pullouts! You can access the large laundry room with folding station, large sink and matching cabinetry from the living area or directly through a pocket door from the Large Master Walk in Closet. The Master Bath is a spa-like retreat featuring separate water closet and nearly 30 sf of Floor to Ceiling shower with 16" Rain Fall shower head and Quartz Bench. The master Vanity matches the Kitchen Island with his and her sinks..
Location
State FL
County Escambia
Zoning Res Single
Rooms
Dining Room Eat-in Kitchen, Living/Dining Combo
Kitchen Not Updated, Kitchen Island, Pantry
Interior
Interior Features Baseboards, Ceiling Fan(s), Crown Molding, High Ceilings, Recessed Lighting, Walk-In Closet(s)
Heating Natural Gas, ENERGY STAR Qualified Heat Pump
Cooling Central Air, Ceiling Fan(s), ENERGY STAR Qualified Equipment
Flooring Tile, Luxury Vinyl Tiles, Simulated Wood
Appliance Tankless Water Heater/Gas, Built In Microwave, Dishwasher, Disposal, Gas Stove/Oven, Microwave, Oven/Cooktop, Refrigerator, Self Cleaning Oven, ENERGY STAR Qualified Dishwasher, ENERGY STAR Qualified Refrigerator, ENERGY STAR Qualified Appliances, ENERGY STAR Qualified Water Heater
Exterior
Garage Garage, Front Entrance, Guest, Garage Door Opener
Garage Spaces 1.0
Fence Back Yard, Privacy
Pool None
Community Features Picnic Area, Playground
Waterfront No
View Y/N No
Roof Type Shingle, Gable
Total Parking Spaces 2
Garage Yes
Building
Lot Description Central Access
Faces From Interstate 110, take Fairfield Exit, Head East on Fairfield and continue until 12th avenue, follow 12th avenue south through the Tunnel of Trees into East Hill Area, Turn left on Hayes Street. House will be on the right.
Water Public
Structure Type Hardboard Siding, Frame
New Construction Yes
Others
Tax ID 000S009025005373
Security Features Smoke Detector(s)
Read Less Info
Want to know what your home might be worth? Contact us for a FREE valuation!

Our team is ready to help you sell your home for the highest possible price ASAP

Find out why customers are choosing LPT Realty to meet their real estate needs







