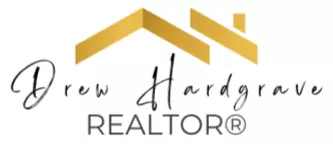Bought with Drew Hardgrave • The Pineapple Agency LLC
$669,000
$669,000
For more information regarding the value of a property, please contact us for a free consultation.
5 Beds
2 Baths
2,056 SqFt
SOLD DATE : 08/04/2022
Key Details
Sold Price $669,000
Property Type Single Family Home
Sub Type Single Family Residence
Listing Status Sold
Purchase Type For Sale
Square Footage 2,056 sqft
Price per Sqft $325
Subdivision New City Tract
MLS Listing ID 609415
Sold Date 08/04/22
Style Traditional
Bedrooms 5
Full Baths 2
HOA Y/N No
Year Built 2022
Lot Size 9,626 Sqft
Acres 0.221
Lot Dimensions 70x137.5
Property Sub-Type Single Family Residence
Source Pensacola MLS
Property Description
Perfect Location in East Hill, conveniently located between the Airport and Downtown, near Shopping, Restaurants, Breweries, and Multiple Parks within walking distance! New Hardie Board and Batten Construction with a Beach House feel painted in Halcyon Green with Cream Trim accented by the Carriage Style Sandstone Garage Door and Natural wood stained porch ceiling and custom entry doors. This new single family dwelling has everything you are looking for including a 2 car garage, 4 bedrooms, 2 baths, and a private office (or 5th bedroom) You will love this low maintenance home with "San Destin" Commercial Grade Luxury Vinyl Plank flooring with a lifetime warranty in all living areas with the exception of tile floors in both bathrooms. This home boasts over 2000 square feet of living space with an open split floor plan including 3 bedrooms with large closets and a full bath on one side of the house and a Master Bedroom retreat on the other. This home feels even larger than it is with 9 feet ceilings throughout and Raised Tray Ceilings in the Living Room and Master Bedroom with oversized ceiling fans. Master Bedroom Retreat includes a spacious Master Bathroom with his and her vanities, freestanding roman style tub, with accent Tile wall and custom walk-in shower with floor to ceiling Calcutta Tile, Grey Penny shower floor and large window which allows for a ton of natural light! The Large Walk-In Closet has a pocket door with direct access to the Mud Room/Laundry room with built-in Mud Bench with matching quartz top. Kitchen features a 10 foot island with sink, dishwasher, Stainless Vent Hood, custom tile backsplash and Cream Cabinets with Denim Blue Vanity all topped with Carrara Bianco Quartz Counters and Frigidaire stainless steel appliances. Rear Porch includes 2 separate areas, one coming from the Living Room and the other accessible through French Doors off of the Master Suite. Enjoy the outdoors with over 400 sf of covered porches on this oversized Lot!
Location
State FL
County Escambia
Zoning City,Res Single
Rooms
Dining Room Breakfast Bar, Breakfast Room/Nook, Eat-in Kitchen, Kitchen/Dining Combo
Kitchen Updated, Kitchen Island, Pantry
Interior
Interior Features Baseboards, Ceiling Fan(s), Crown Molding, High Ceilings, Recessed Lighting, Tray Ceiling(s), Walk-In Closet(s), Office/Study
Heating Heat Pump, Central, ENERGY STAR Qualified Heat Pump
Cooling Heat Pump, Central Air, Ceiling Fan(s), ENERGY STAR Qualified Equipment
Flooring Simulated Wood
Appliance Electric Water Heater, Built In Microwave, Dishwasher, Disposal, Electric Cooktop, Oven/Cooktop, Refrigerator, ENERGY STAR Qualified Dishwasher, ENERGY STAR Qualified Refrigerator, ENERGY STAR Qualified Appliances, ENERGY STAR Qualified Water Heater
Exterior
Exterior Feature Sprinkler, Rain Gutters
Parking Features 2 Car Garage, 2 Space/Unit, Front Entrance, Garage Door Opener
Garage Spaces 2.0
Fence Back Yard, Full, Privacy
Pool None
Waterfront Description None, No Water Features
View Y/N No
Roof Type Shingle, Gable, Hip
Total Parking Spaces 4
Garage Yes
Building
Lot Description Central Access
Faces From Cervantes head north on 17th Avenue, turn left on Hayes Street, Property is on your left
Story 1
Water Public
Structure Type Hardboard Siding, Frame
New Construction Yes
Others
Tax ID 000S009025004376
Security Features Smoke Detector(s)
Pets Allowed Yes
Read Less Info
Want to know what your home might be worth? Contact us for a FREE valuation!

Our team is ready to help you sell your home for the highest possible price ASAP
Find out why customers are choosing LPT Realty to meet their real estate needs







